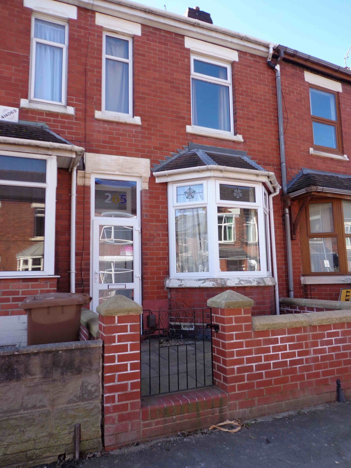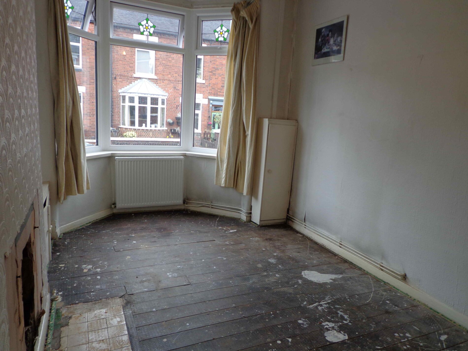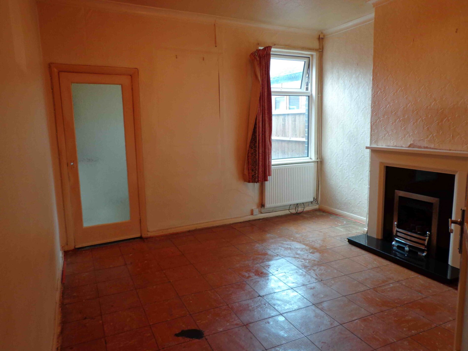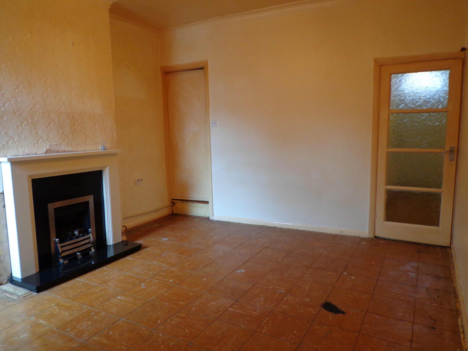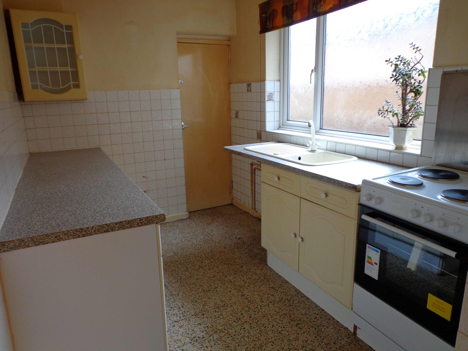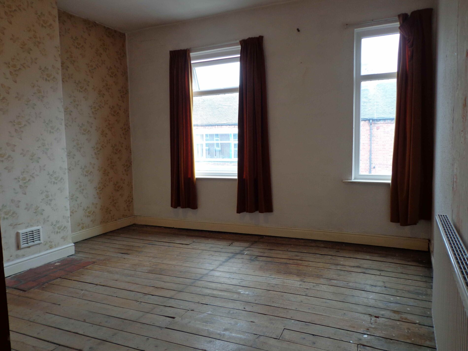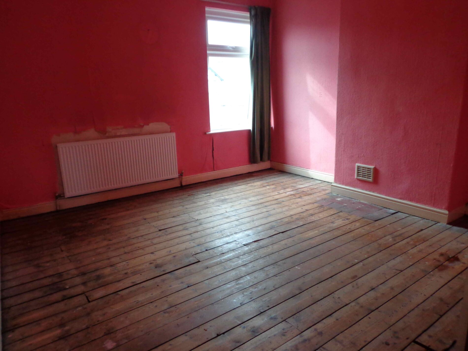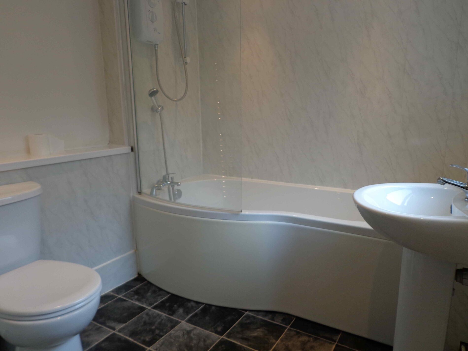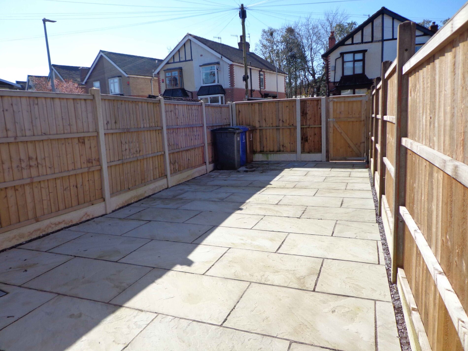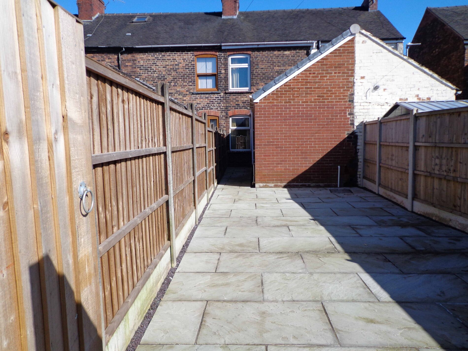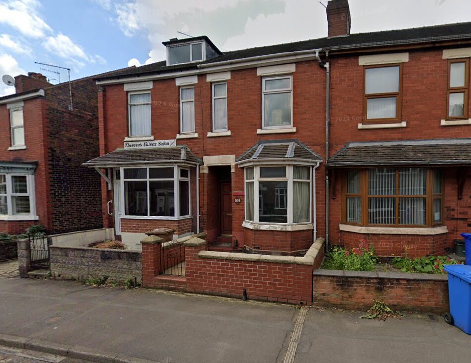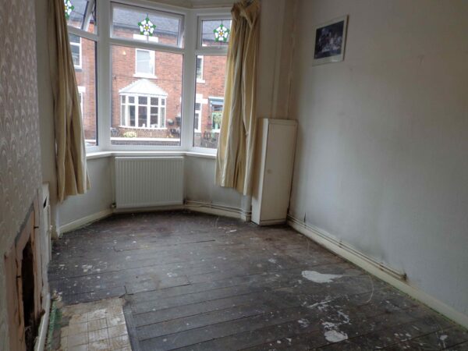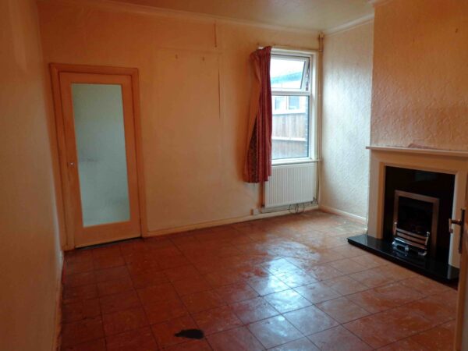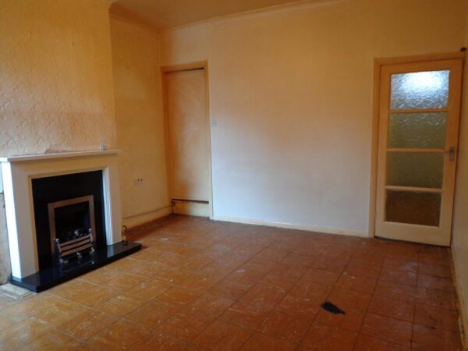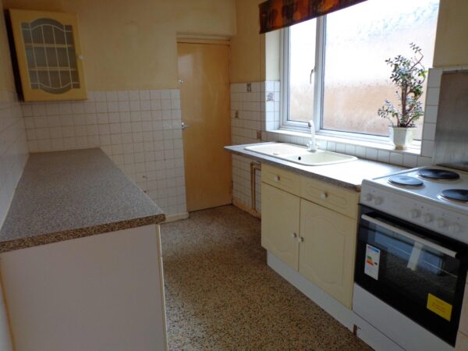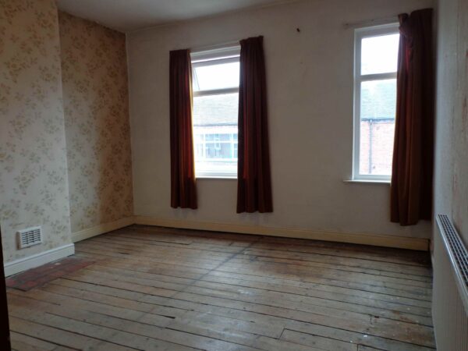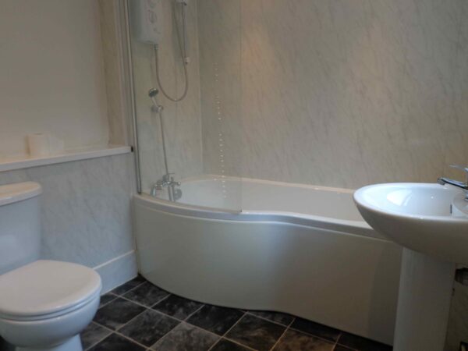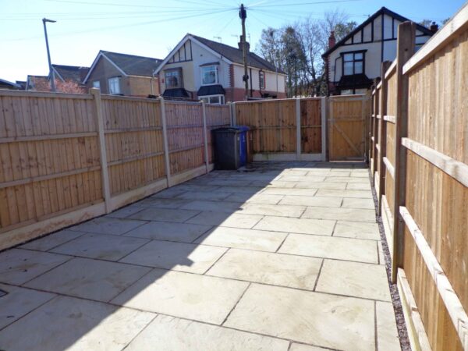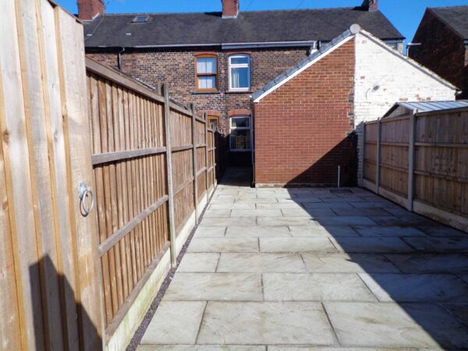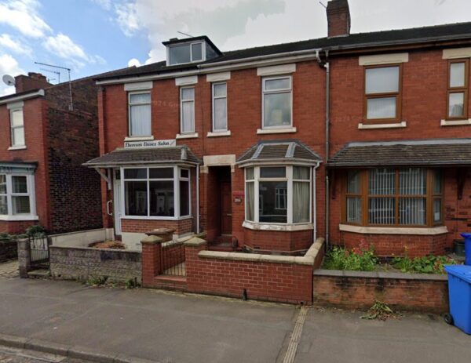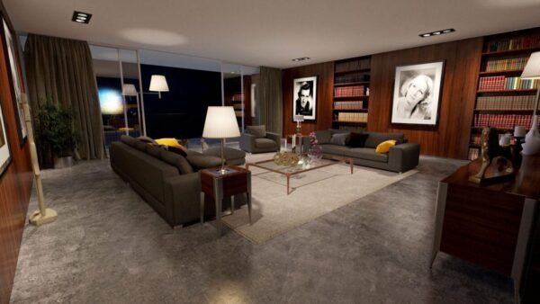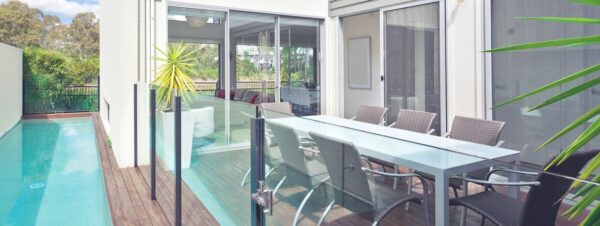Property features
- Freehold Property
- Spacious Bay Fronted Mid Terrace Property
- Huge Potential To Increase Value
- Ideal Investment Opportunity
- Ideal Home Buyer Property
- Close To Several Local Amenities
- Close To Several Local Transport Links
- Parking to Rear
Summary
Kingsland Estates are pleased to offer to the market this delightful period residence located in the sought after area of Penkhull, just minutes away from the local high street and neighbouring Royal Stoke University Hospital.
Offered with NO UPWARD CHAIN the property boasts full Upvc double glazing, gas central heating and off road parking to the rear. Inside viewers will find a most welcoming entrance hall, bay fronted dining room, separate lounge, pleasant kitchen, useful inner hall and bathroom all to the ground floor, whilst upstairs offers a landing and two double sized bedrooms. All in all a lovely home throughout. This home is in need of a slight cosmetic refurbishment and awaits for the right family to make it into their perfect family home.
Entrance Hall. - 13.9 x 3.6
Upvc double glazed door to front, radiator and ceiling light fitting.
Dining Room. 15' 4"x 10' 1"
Upvc double glazed bay window to front, boxed electric & gas meters, radiator, ceiling light fitting.
Lounge. 13' 4" x 12' 4"
Upvc double glazed, radiator, and ceiling light fitting. Door off to stairs / first floor. Further door through to kitchen
Kitchen. 11' 7" x 7' 7"
Features a range of wall / base units with contrasting work tops. Includes brand new free standing cooker, stainless steel sink, space for tall fridge/freezer, radiator. Fully Upvs glazed door to side (providing access to exterior), Upvc double glazed window to side. Door through to:
Inner Hall/ Utility - 8.3 x 7.4
Tile to floor and ceiling light fitting. Also has built in store housing combination gas central heating boiler and storage. Further door through to:
Bathroom. 7' 2"x 7' 4"
Modern bathroom Suite comprising of w.c, wash hand basin and bath with over head shower with laminated floor, radiator, tiled splash backs, extractor fan and spot lights to ceiling. Upvc double glazed window to side.
First Floor Landing.
ceiling light fitting.
Bedroom 1. 13' 7" x 12' 7"
Upvc double glazed window to rear, built in store, radiator and ceiling light fitting.
Bedroom 2. 13' 8" x 13' 0"
Upvc double glazed windows to front, radiator and ceiling light fitting.
Exterior.
Paved yard to rear with beautiful Indian stone slabs with gate.
For further information or to book a viewing contact a member of our sales team directly.
