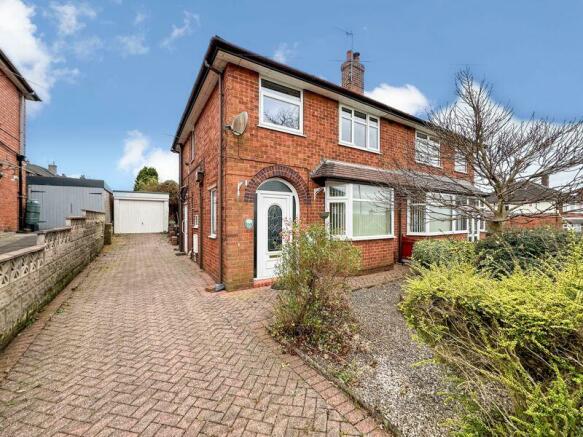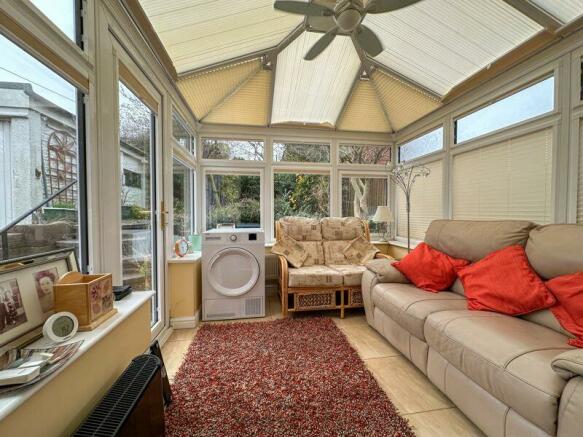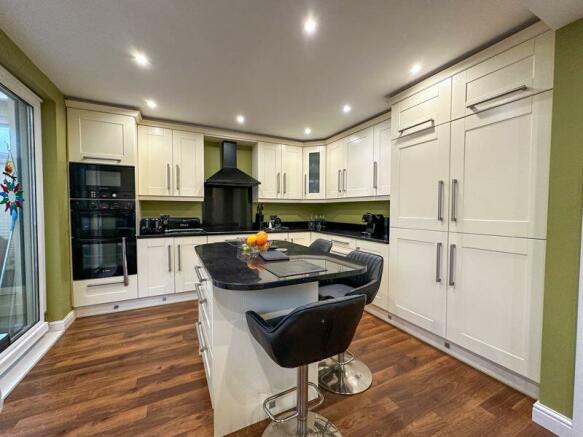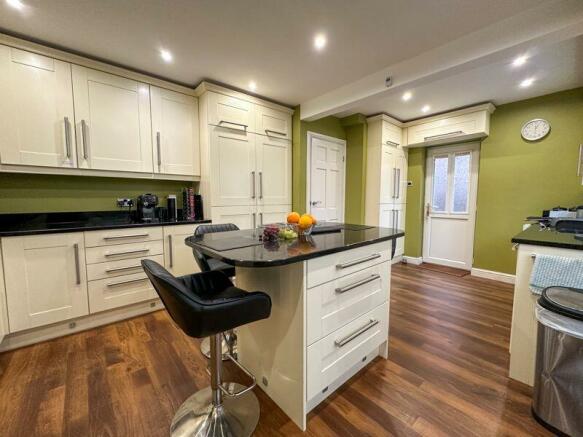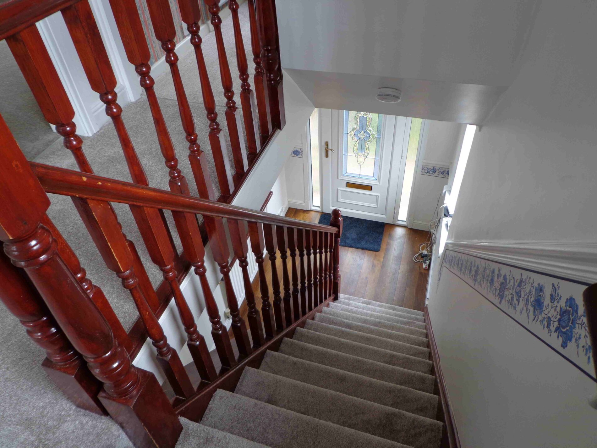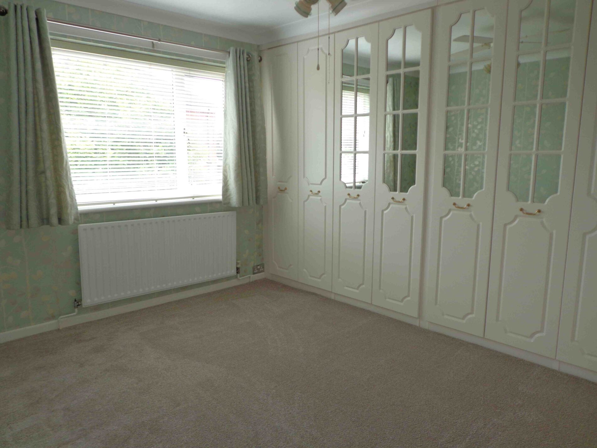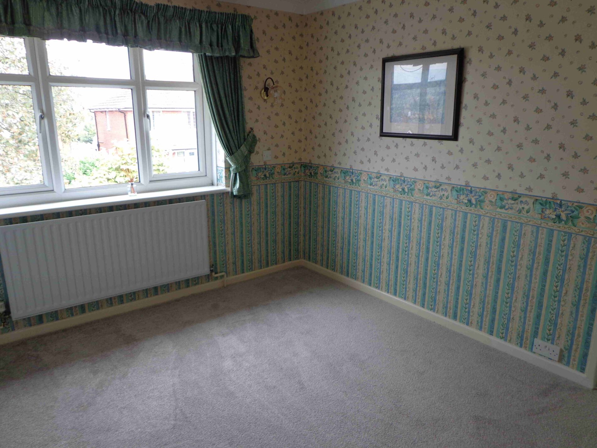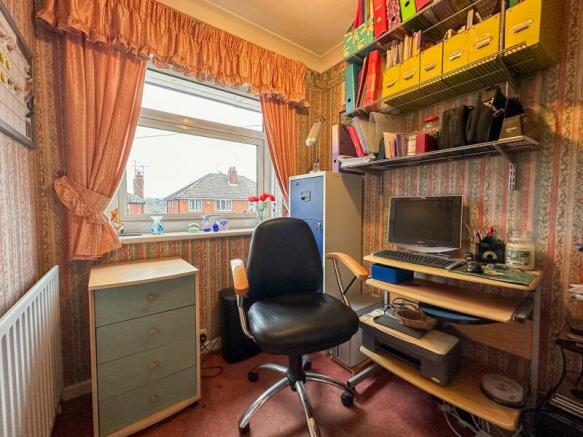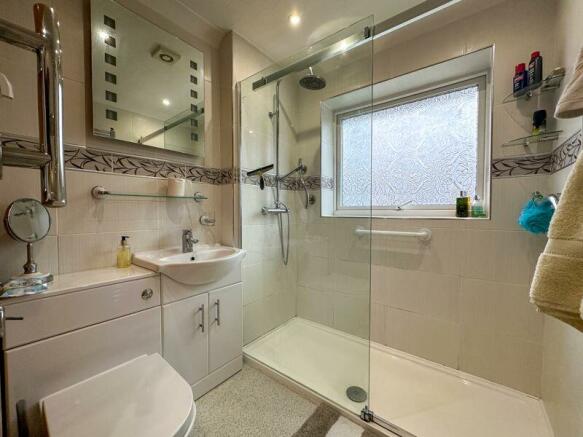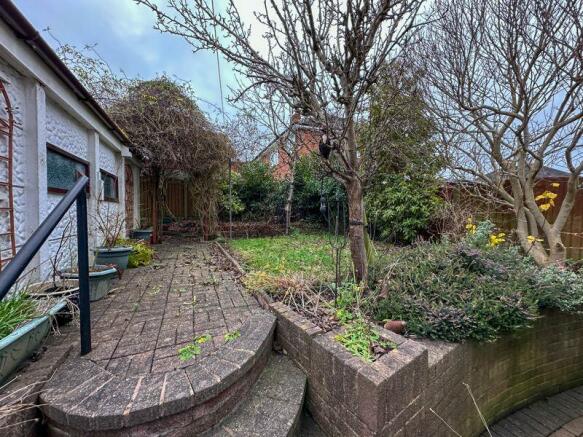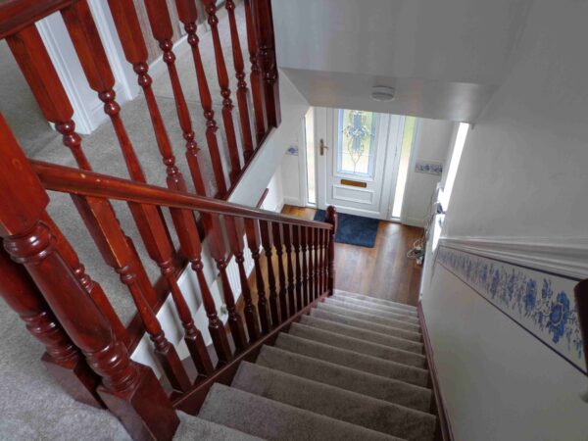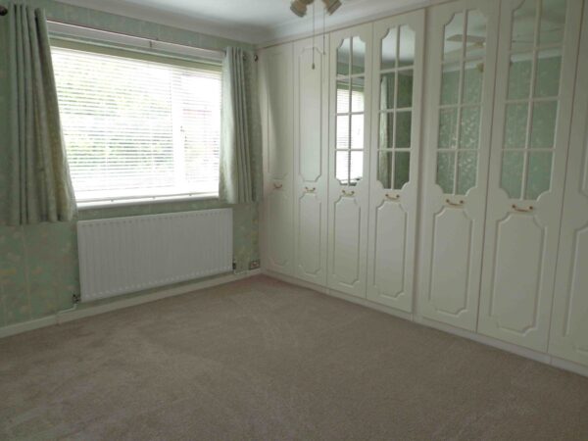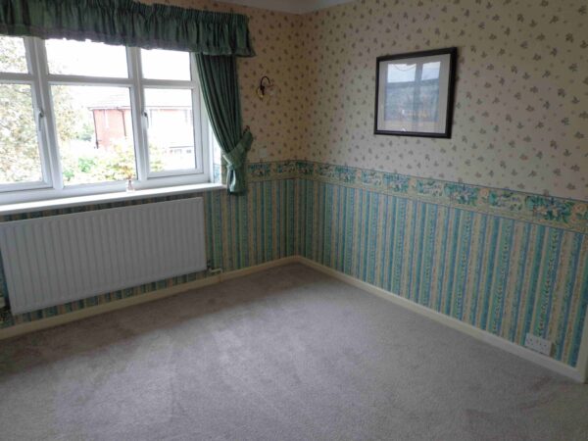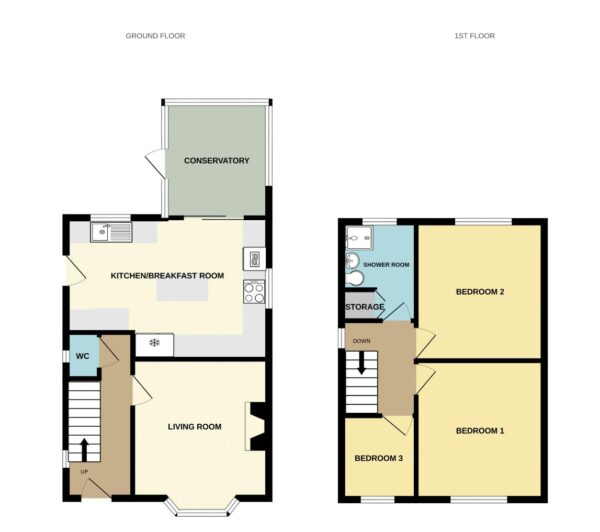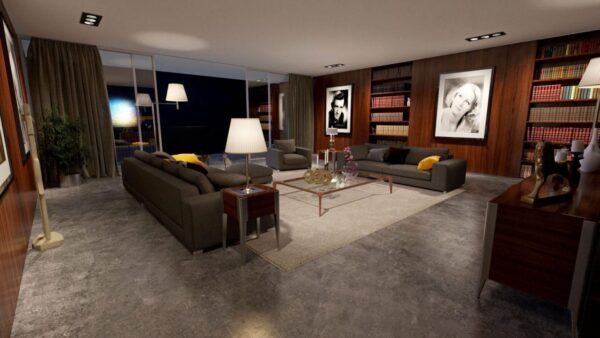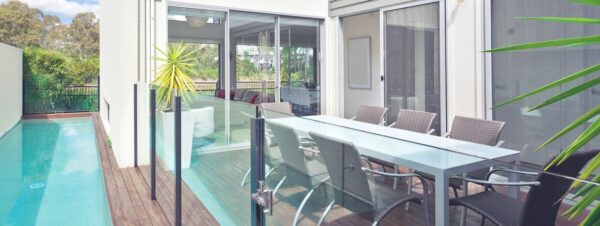Courtway Drive, Sneyd Green, ST1 6DX
Sneyd Green
£185,000 Offers Over
3 x
2 x
Department:
Sales
Reference:
Courtway
Type:
Semi-Detached House
Marketing Flag:
Chain Free, New Instruction
Availability:
Sold STC
Receptions:
1
Tenure:
Freehold
Property features
- Freehold Property
- Spacious Semi-Detached House
- Spacious Three Bedroom Property
- Conservatory
- Spacious Driveway
- Detached Garage
- Ideal Home Buyer Property
- Ideal Investment Opportunity
- Close To Several Local Amenities
- Close To Several Local Transport Links
