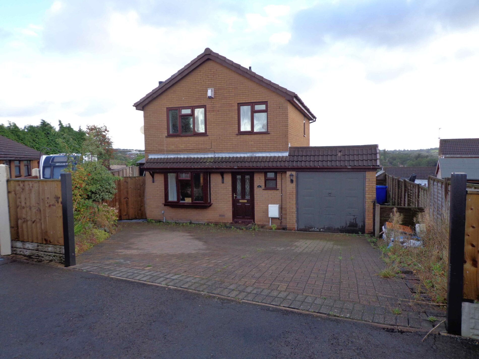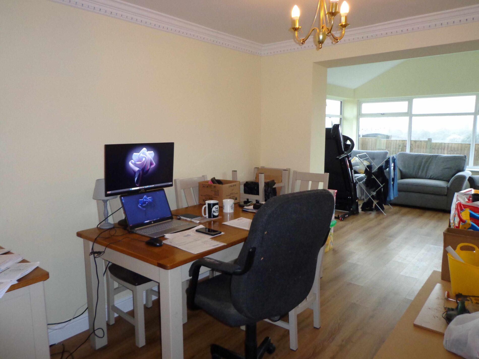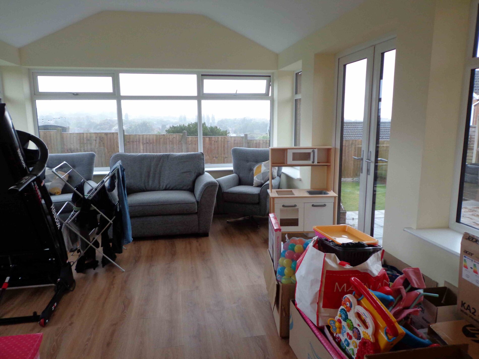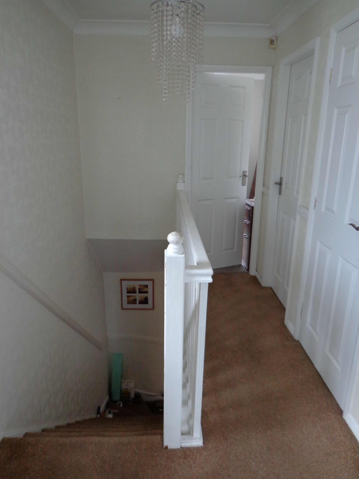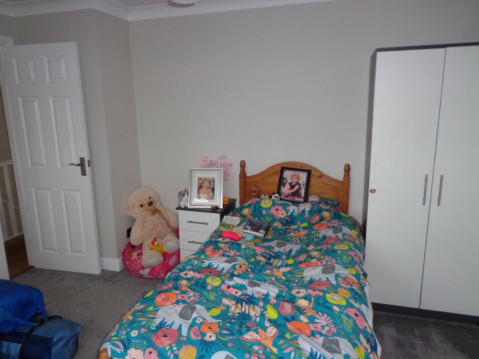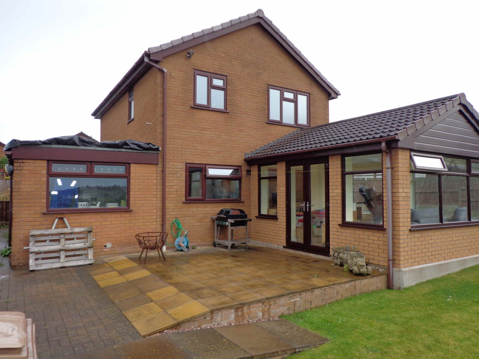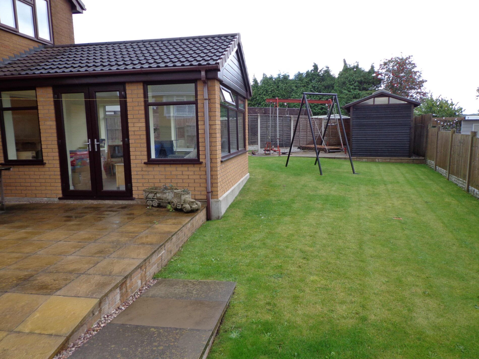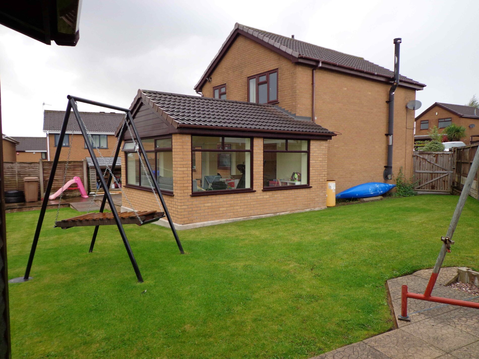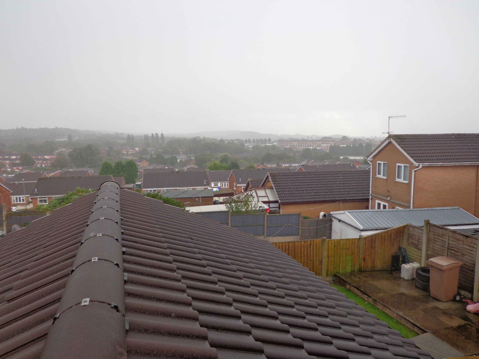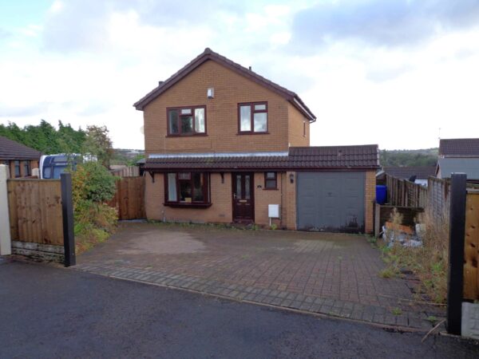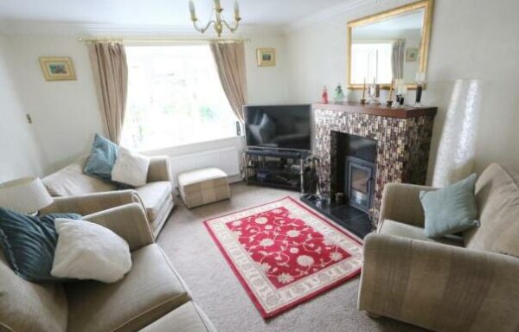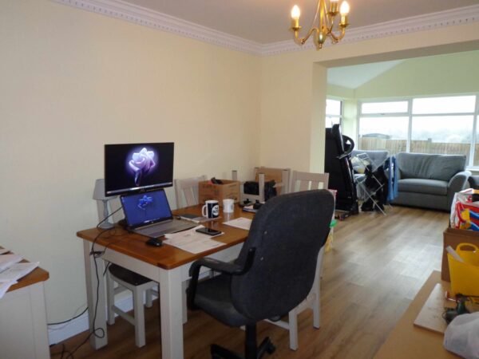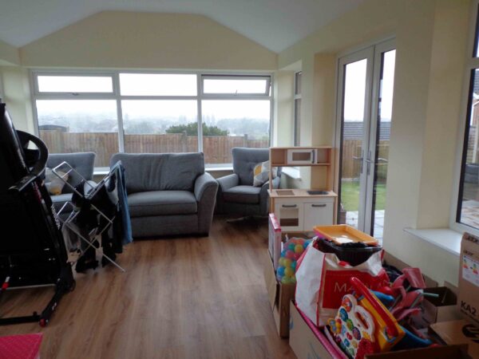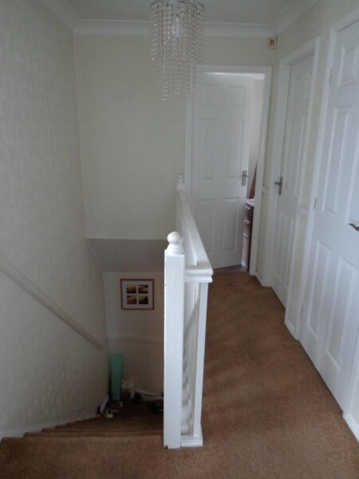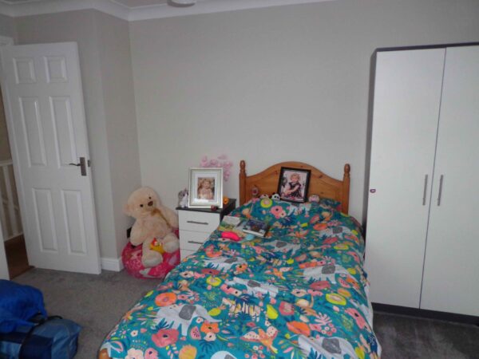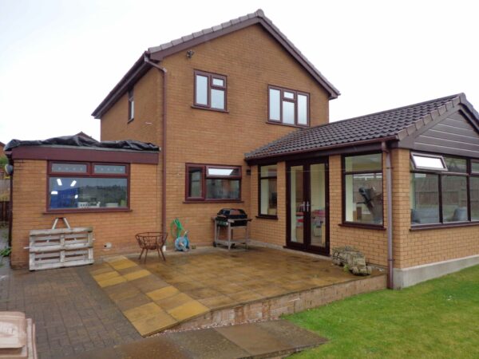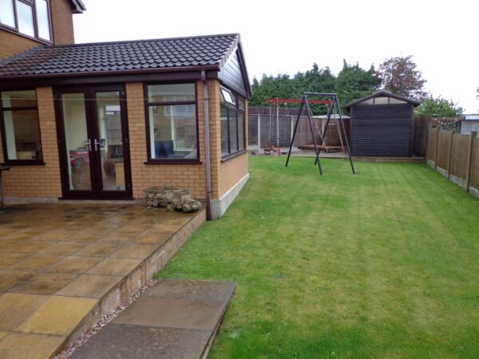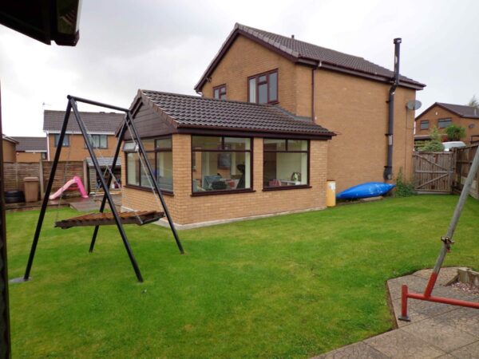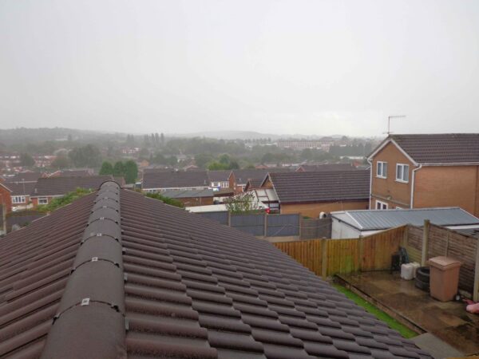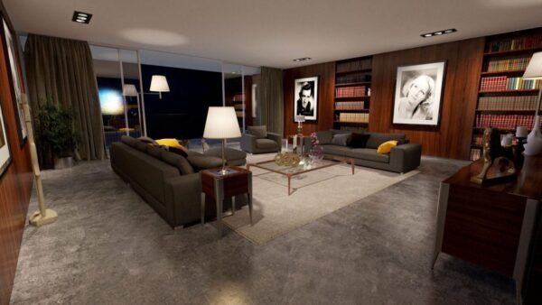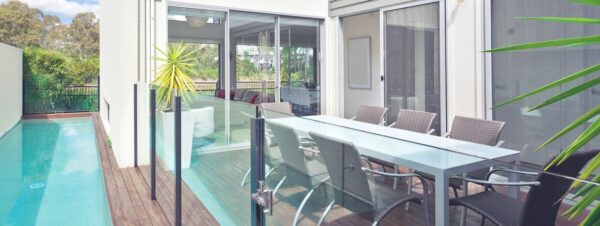Property features
- Freehold Property
- Spacious Detached Property
- Cul-De-Sac Location
- Large Ground Floor Extension
- Ideal Home Buyer Property
- Close To Several Local Amenities
- Close To Several Local Transport Links
Summary
Kingsland Estates are delighted to offer to the market this stunning, detached, three bedroom property situated in the ever popular area of Stoke on Trent. The property on offer is situated in a desirable cul-de-sac location and in a very sought after area.
RECEPTION HALLWAY : Central heating radiator, ceramic tiling to floor
GROUND FLOOR WC : Low level WC, wash hand basin, ceramic tiling, uPVC sealed unit double glazing
LOUNGE : 10'31" x 10'28" , Log burner with most handsome feature fire surround, fitted carpet, central heating radiator, uPVC sealed unit double glazing, archway to:
DINING AREA 9'10" X 9'4"
Laminate flooring, central heating radiator, access to....
BRICK BUILT EXTENSION : 15'5" x 12'2" , A lovely bright, spacious and airy room with a roof to the match the main residence, giving the property a fantastic finish, overlooking the rear garden this extension is a great asset to the already spacious home. Laminate flooring, central heating radiator, uPVC sealed unit double glazing
The garden houses a large shed which is 16 x 8 foot with 6mm GRP roof and 150mm glass fibre reinforced concrete floor,
FITTED KITCHEN : 9'10" x 11'01" , Integrated five ring gas hob with electric double oven incorporating grill, extractor, inset single drainer stainless steel sink unit with mixer taps, excellent range of matching base and wall storage units, working surfaces
UTILITY ROOM : 8'10" x 7'7" (2.69m x 2.31m) , Ceramic tiling to floor, plumbing for automatic washing machine, plumbing for automatic dishwasher, uPVC sealed unit double glazing
ON THE FIRST FLOOR
LANDING : Fitted carpet stairs and landing, access to loft, uPVC sealed unit double glazing, airing cupboard
BEDROOM ONE : 12'10" x 11'4" (3.91m x 3.15m) , Fitted carpet, central heating radiator, uPVC sealed unit double glazing, fitted wardrobes with bedroom cabinets and book shelving
BEDROOM TWO : 12'3" x 10'2" (3.15m x 3.10m) , Fitted carpet, central heating radiator, uPVC sealed unit double glazing
BEDROOM THREE : 8'12" x 7'6" (2.31m x 2.29m) , Built in bed base, central heating radiator, uPVC sealed unit double glazing, fitted wardrobes
LUXURY BATHROOM/WC : Inset bath with shower and folding screen, two large bathroom mirrors, vanity wash hand basin, low level WC, tiling to walls and floor, uPVC sealed unit double glazing
EXTERNALLY : The property is tucked away at the end of a pleasant residential cul de sac, there is a most pleasant wild flower front garden edged by railway sleepers and adjoined by a brick block driveway leading to an integral garage 18'3" X 9'8". The plot widens to provide a terrific family garden at the rear. The garden is landscaped and nicely enclosed featuring two patio areas, good sized lawn with borders and cold water supply. There is a lovely open outlook with most attractive and far reaching views.
For further information or to book a viewing please contact a member of our sales team directly.
