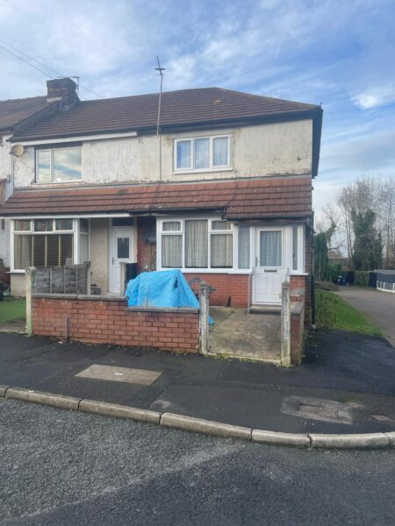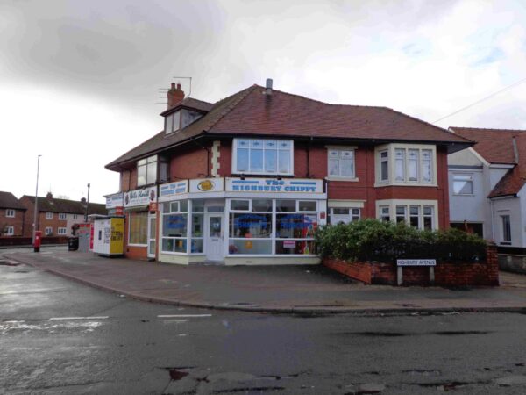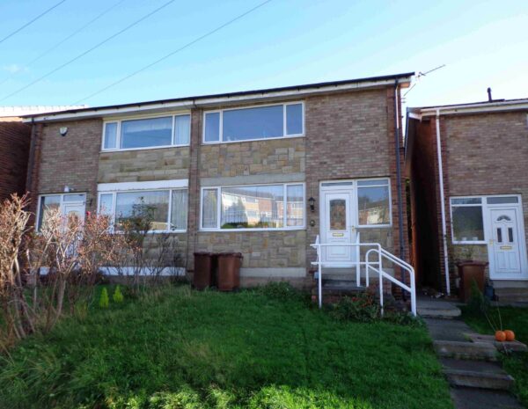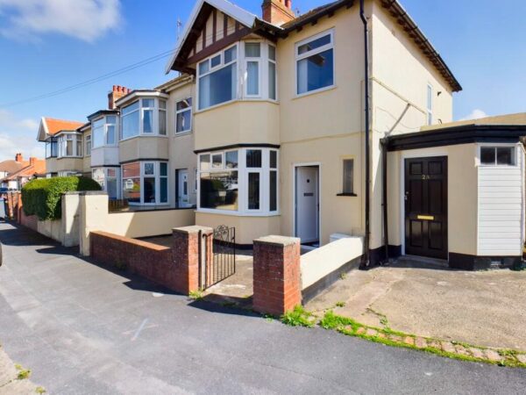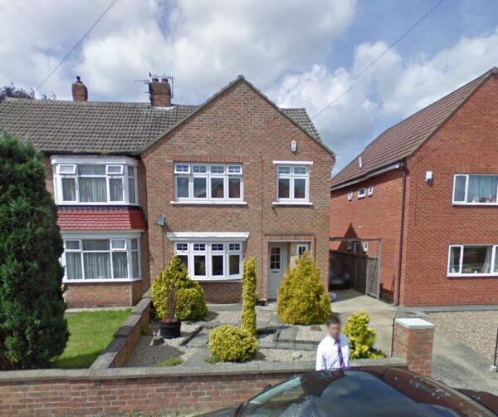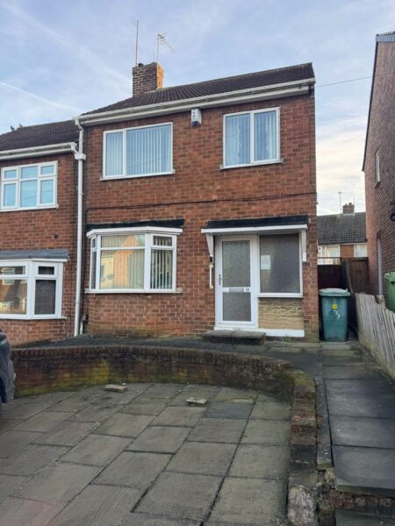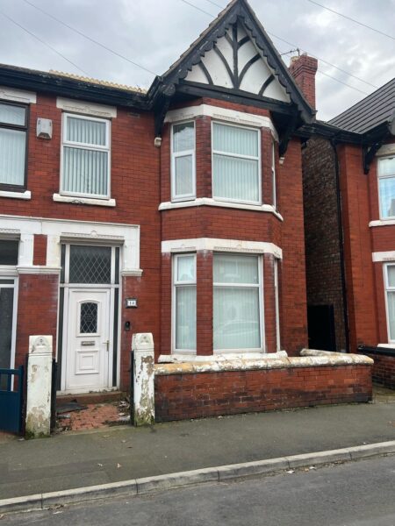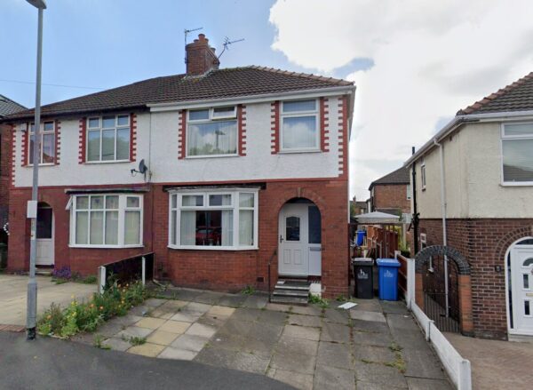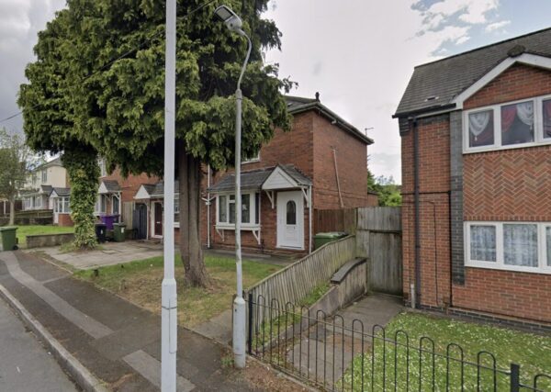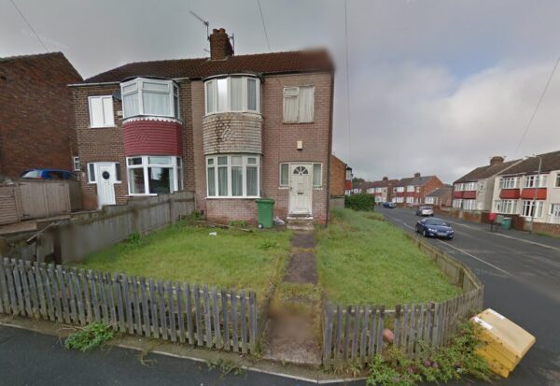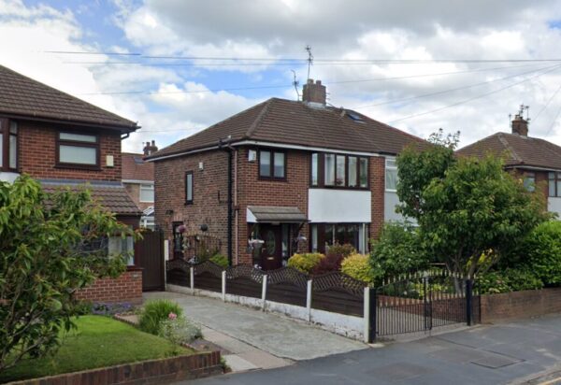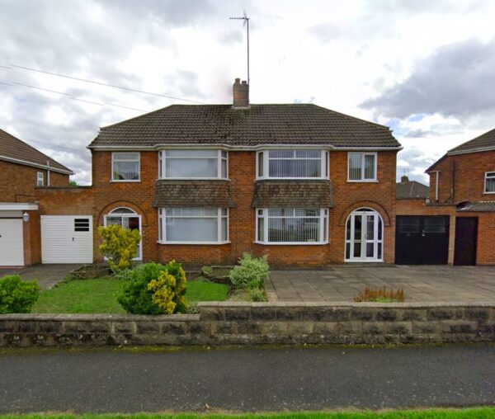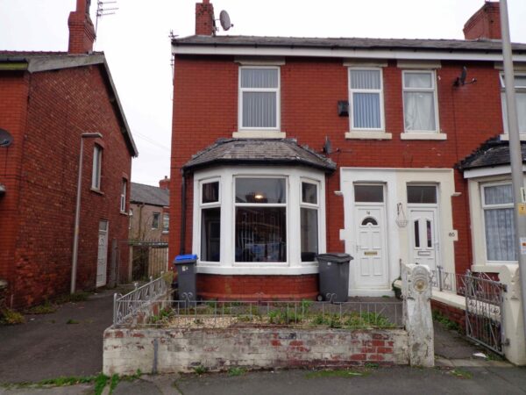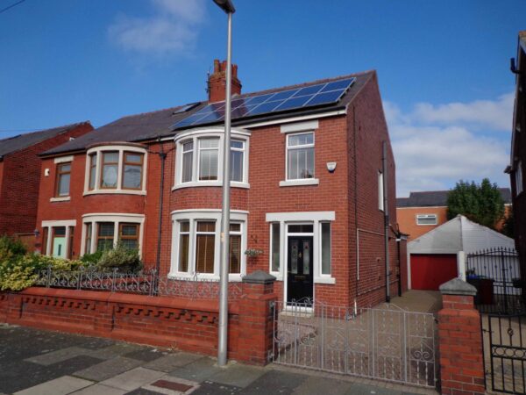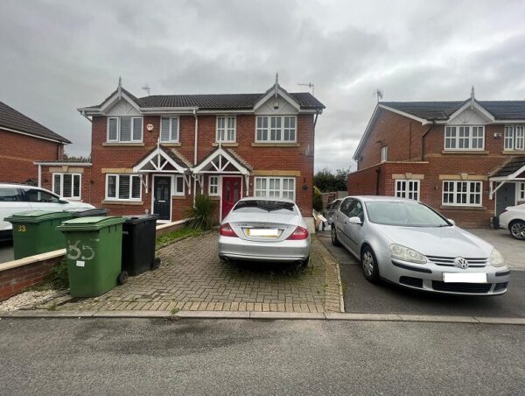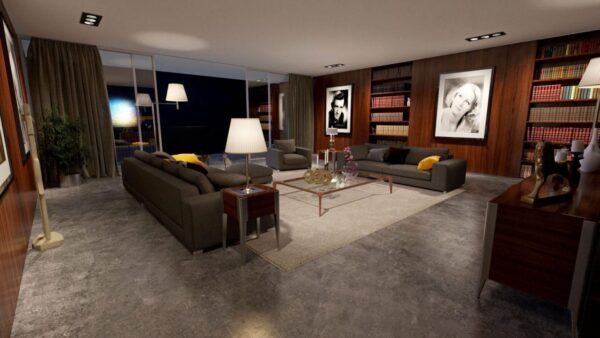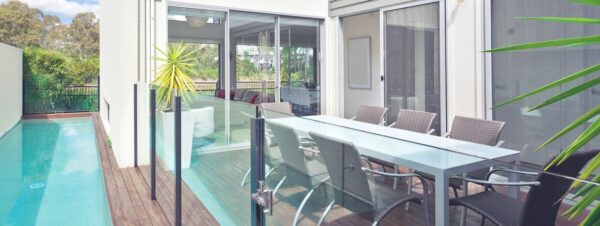Hill Road, Leyland, PR25 4YL
Kingsland Estates are delighted to offer to the market this spacious two-bedroom semi-detached house. Situated in the ever-popular area of Leyland, this is the perfect opportunity for an investor or homebuyer alike who is looking to acquire a property in a prime location in an area with strong capital growth potential, offered vacant with no onward chain and potential to add value through cosmetic updating. The ground floor consists of a porch, a spacious lounge with dining space and an extended kitchen with access to the rear of the property. To the first floor there is a landing allowing for access to two good sized bedrooms and a family bathroom. Externally, the property benefits from a detached garage and a private, enclosed rear garden. There is also on street parking available. Further benefits include gas central heating and double glazing throughout the property. This property is conveniently situated near many amenities and transport links. It is within a close proximity of the town centre, hospital, good schools, parks, and many more. For further information or to book a viewing please contact a member of our sales team directly.
