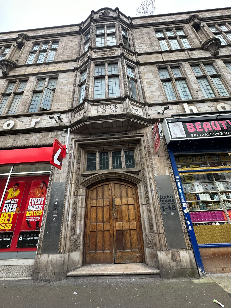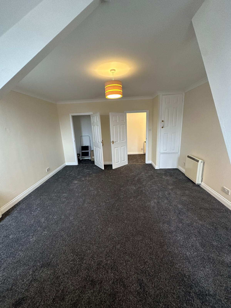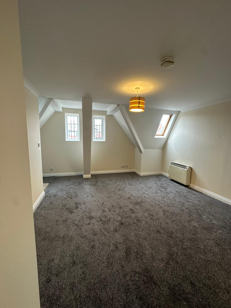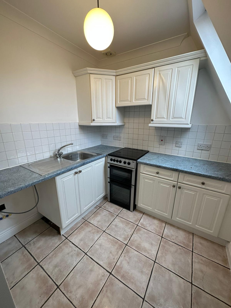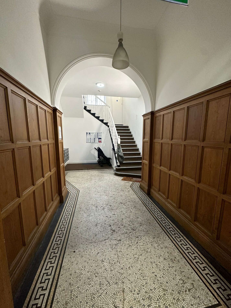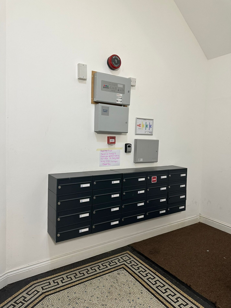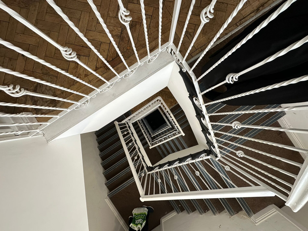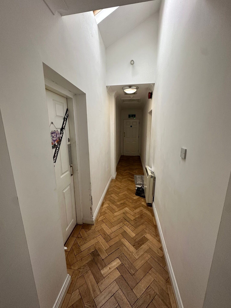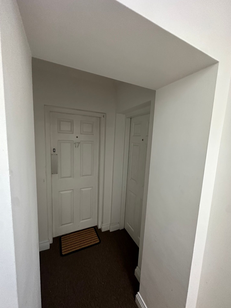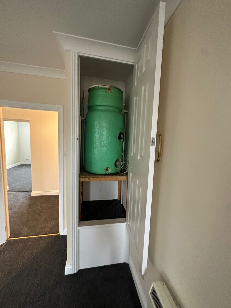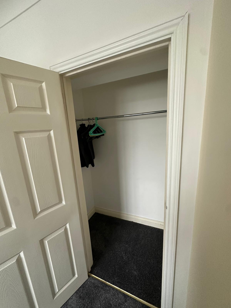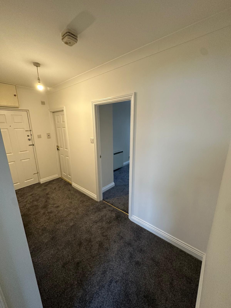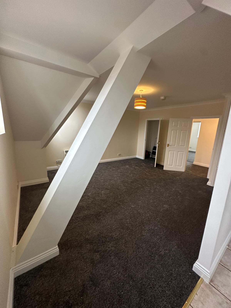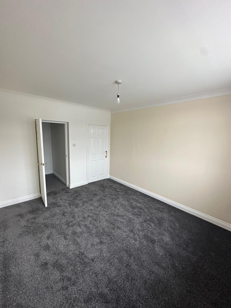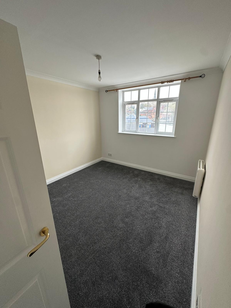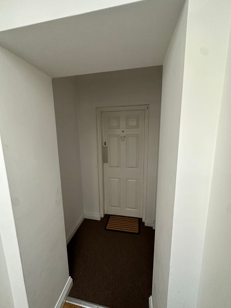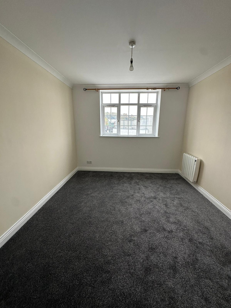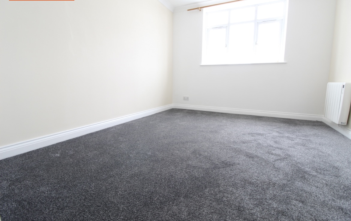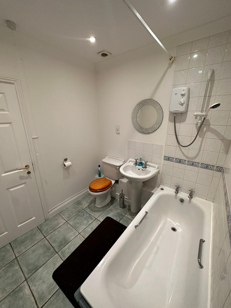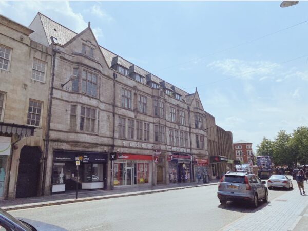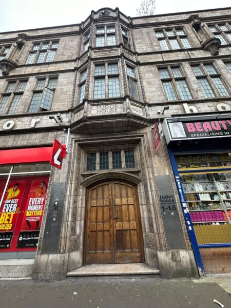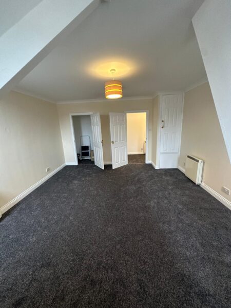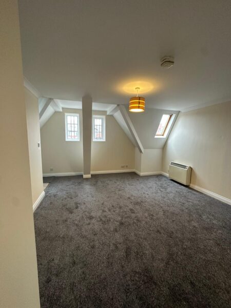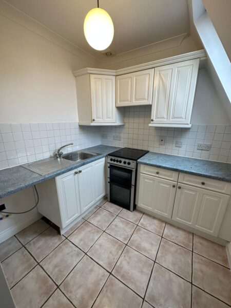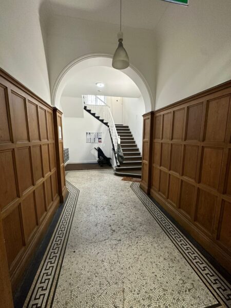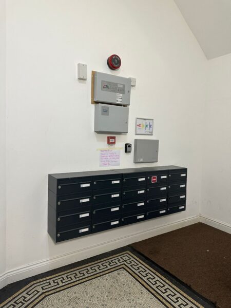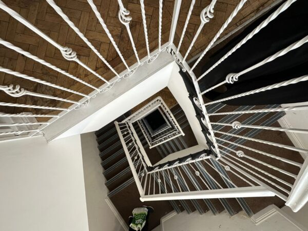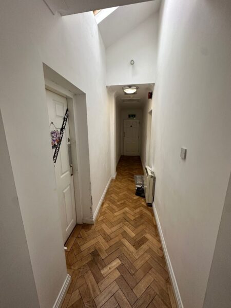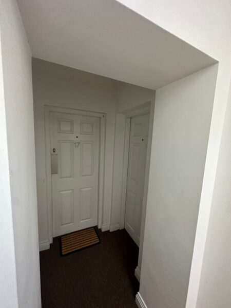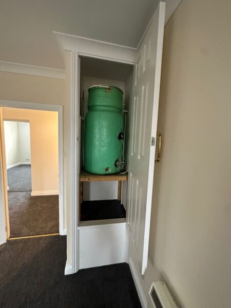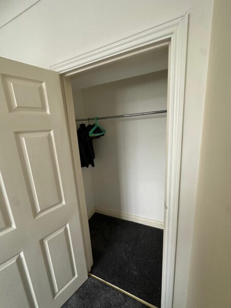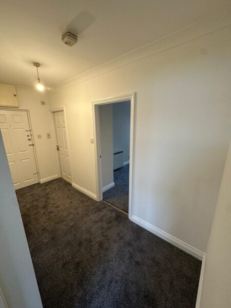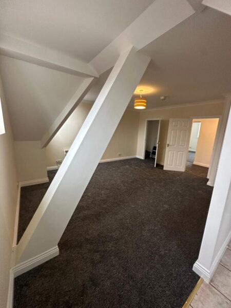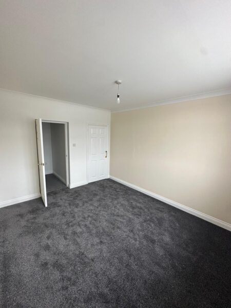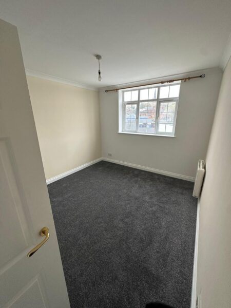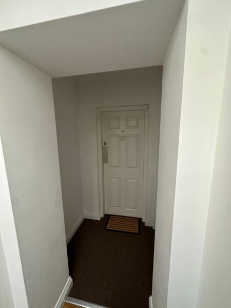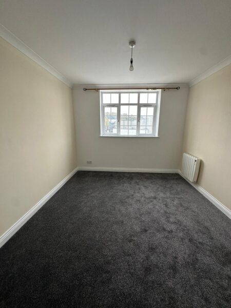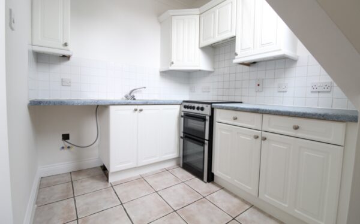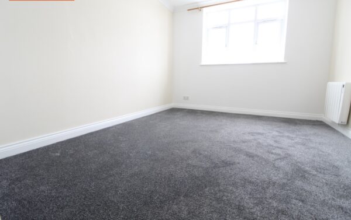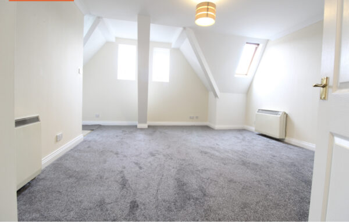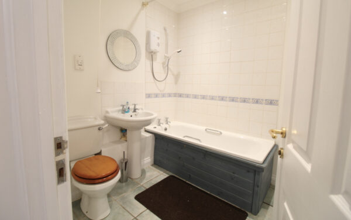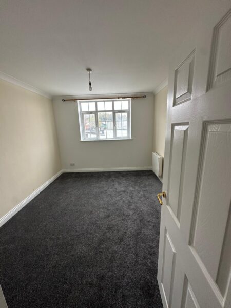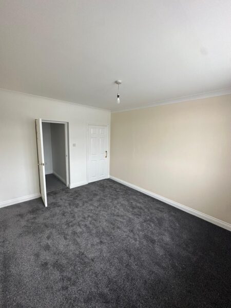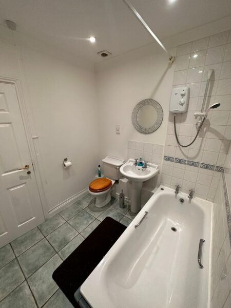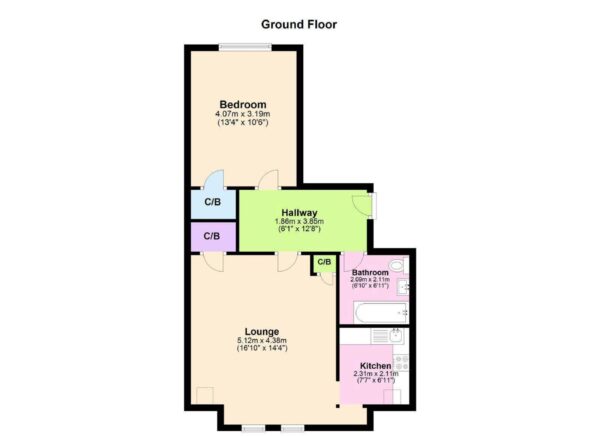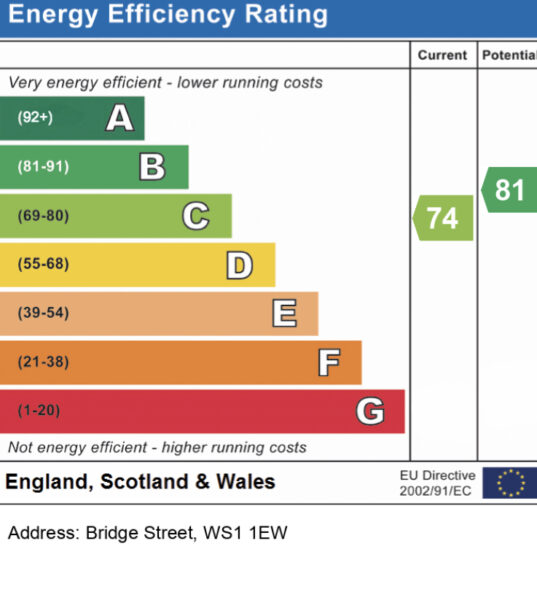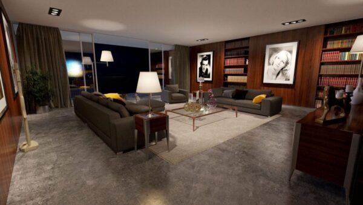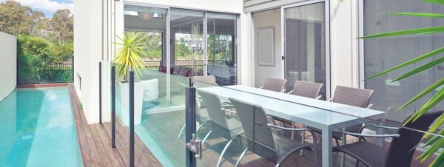Property features
- Newly Refurbished To A High Quality
- Fitted Kitchen
- Popular Town Centre Location
- Oven/Hob
- Open Plan Lounge
- Video Door Entry
- Great Investment for Landlords
- Upper Floor Flat
Summary
Kingsland Estates are delighted to bring to market this recently decorated one bedroom top floor apartment, situated in Walsall Town Centre. Tudor House is a four storey building mock Tudor built around the 1920's with a wealth of original features, including a communal entrance hallway with wooden panelling and Minton style flooring.
The property is conveniently located and at an excellent price point.
Within walking distance to the main train and bus station the property briefly comprises; secure video intercom, communal entrance hallway, front door, entrance hallway, open plan lounge/ dining area with kitchen off, fitted kitchen, double bedroom and a family bathroom.
The property benefits from no upward chain.
This is a fantastic Great investment opportunity for landlords. The previous tenant occupied the apartment for 14.5 years. In the current market you should be able to achieve a rent of £600pcm giving you a yield of over 11% gross.
Entrance Hallway - 1.86m x 3.85m (6'1" x 12'8")
With new carpet and decoration, a wall mounted electric storage heater, a secure intercom entry phone system, and doors off to;
Lounge / Dining Area - 5.12m x 4.38m (16'10" x 14'4")
With a a useful storage cupboard off, two wall mounted electric storage heaters, a ceiling light point, new carpets and decor, and opening through to;
Fitted Kitchen - 2.31m x 2.11m (7'7" x 6'11")
With a matching range of wall mounted cupboards and base units, with a roll top work surface over, incorporating a sink unit with drainer with mixer taps over, a free standing electric cooker, space and plumbing for an automatic washing machine, space for a fridge freezer, a wall mounted electric heater, ceramic tiled flooring, a ceiling light point and extractor fan.
Bedroom - 4.07m x 3.19m (13'4" x 10'6")
With a built-in storage cupboard, a UPVC double glazed window, a wall mounted electric heater, new carpets and decor, and a ceiling light point.
Bathroom - 2.09m x 2.11m (6'10" x 6'11")
A good size with a modern white suite comprising; a panelled bath with an electric shower over, a low level flush W.C., a pedestal wash hand basin, inset low energy lighting, and a ceramic tiled floor.
We understand that the property is Leasehold with a term of 111 years remaining (135 years from 01 January 2000) with a peppercorn ground rent.
Tenure : Leasehold
Review Period : 1 Years
Service Charge : £88.00 pcm
Length of Lease : 111 Years
Council Tax Band : A
For further information or to book a viewing, contact a member of our sales team directly.

