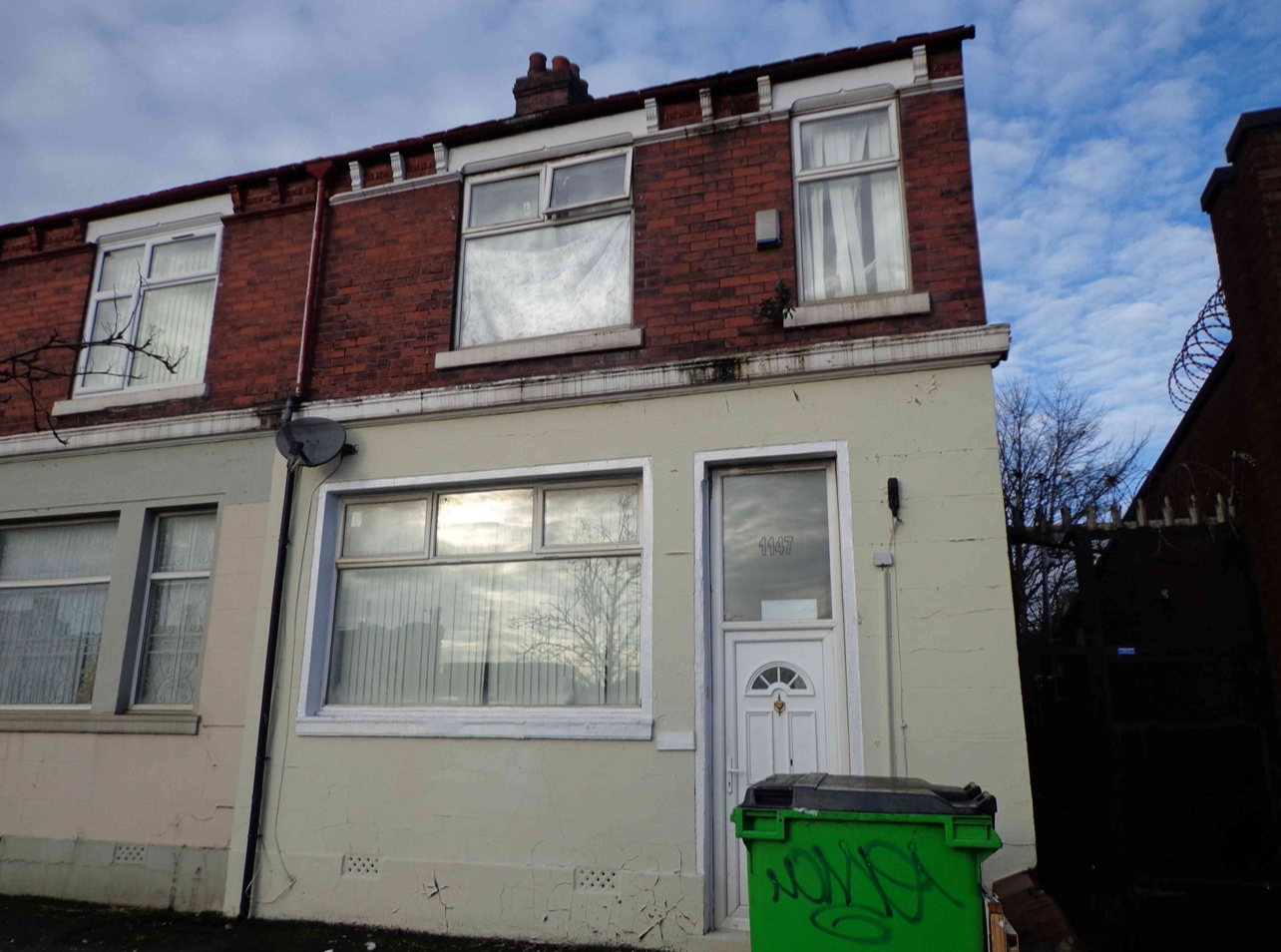
Oldham Road Newton Heath Manchester M40 2FU
£280,000

Full Description
Semi detached property comprising of six fully let rooms Ground floor Entrance hallway Two ensuite bedrooms Communal lounge Communal kitchen diner conservatory WC First floor 3 bedrooms shared bathroom office/study Second floor One en suite bedroom Dining Room 13' 4'' x 9' 6'' (4.06m x 2.89m) A lovely room, oak flooring, radiator, ideal for entertaining, built in cupboards, combi gas central heating unit. Kitchen/Breakfast Room 14' 6'' x 8' 6'' (4.42m x 2.59m) Spacious with splandid white base and wall units. Built in electric oven, gas hob, cooker hood, radiator, tiled floor. Rear Conservatory Spacious tiled floor Cloakroom Guest WC wash basin and WC modern suite tiled floor. Stairs & Landing Fitted Carpet Bedroom 1 10' 6'' x 12' 5'' (3.20m x 3.78m) A large double room, fitted carpet, radiator, range of built in wardrobes. Bedroom 2 10' 3'' x 13' 6'' (3.12m x 4.11m) A good double room. First fl Bedroom 3 9' 6'' x 8' 3'' (2.89m x 2.51m) A double room, radiator, fitted carpet. Bedroom 4 10' 9'' x 5' 5'' (3.27m x 1.65m) A single room, radiator, fitted carpet. Bedroom 5 (loft) 15' 6'' x 20' 0'' (4.72m x 6.09m) Stairs to loft. A good double room, roof window. Entrance hall Spacious reception hall, radiator Inner hall Radiator, oak flooring. Lounge 17' 5'' x 10' 6'' (5.30m x 3.20m) A lovely spacious room, ideal for entertaining, radiator, oak flooring. Sitting Room 13' 9'' x 10' 6'' (4.19m x 3.20m) A spacious lovely room, oak flooring. Bathroom Quality white suite recently installed, panelled bath, vanity basin, WC. fully tiled, shower, chrome towel rail. Outside Large garden, well fenced.Features
- Semi detached property comprising of six fully let rooms
Contact Us
Kingsland Estates76 George Street, Greater Manchester
M16 0LN
T: 0161 850 5008
E: info@kingslandestates.co.uk