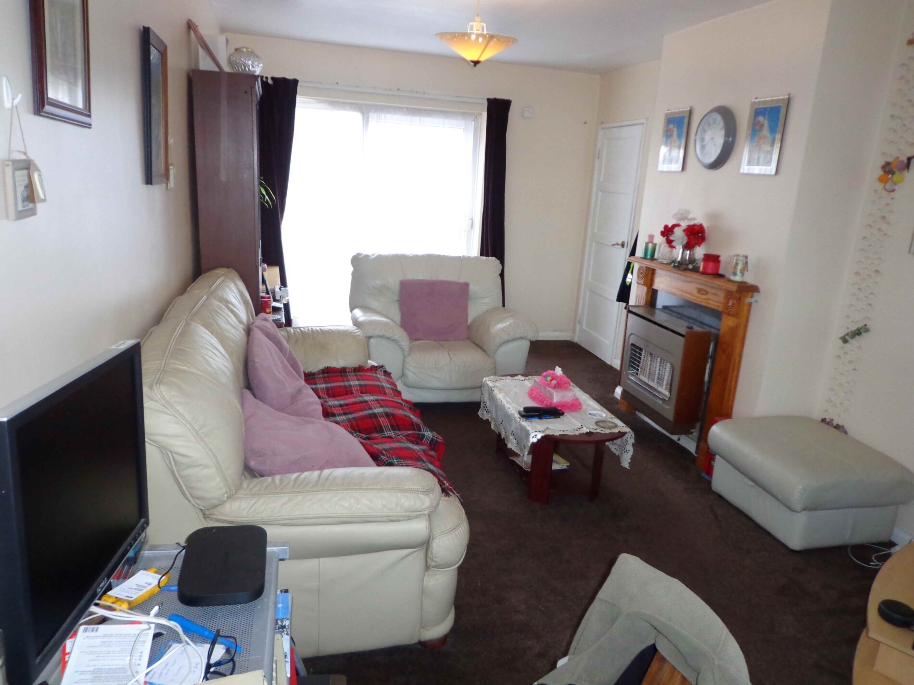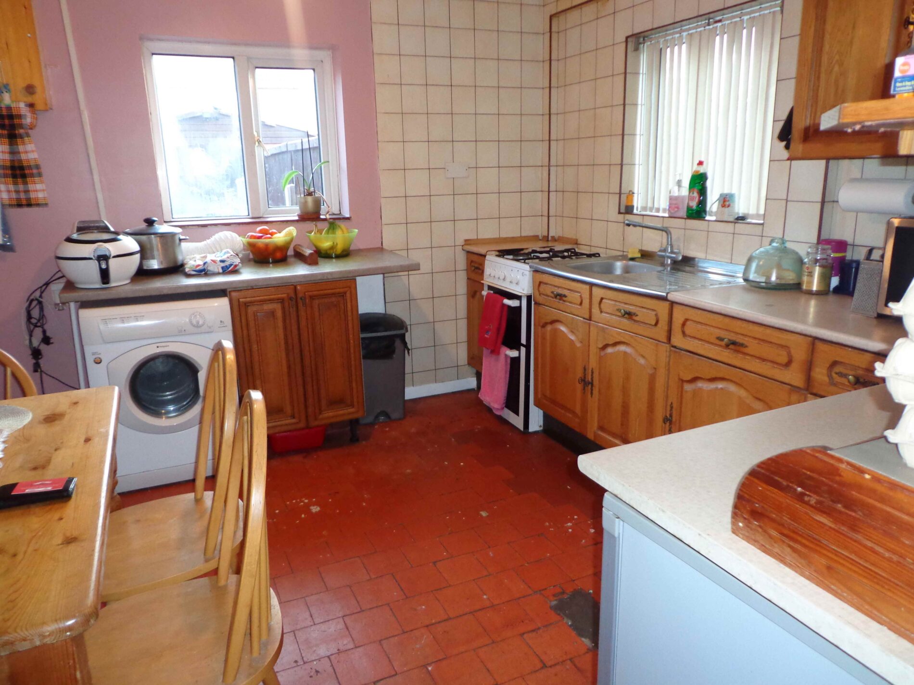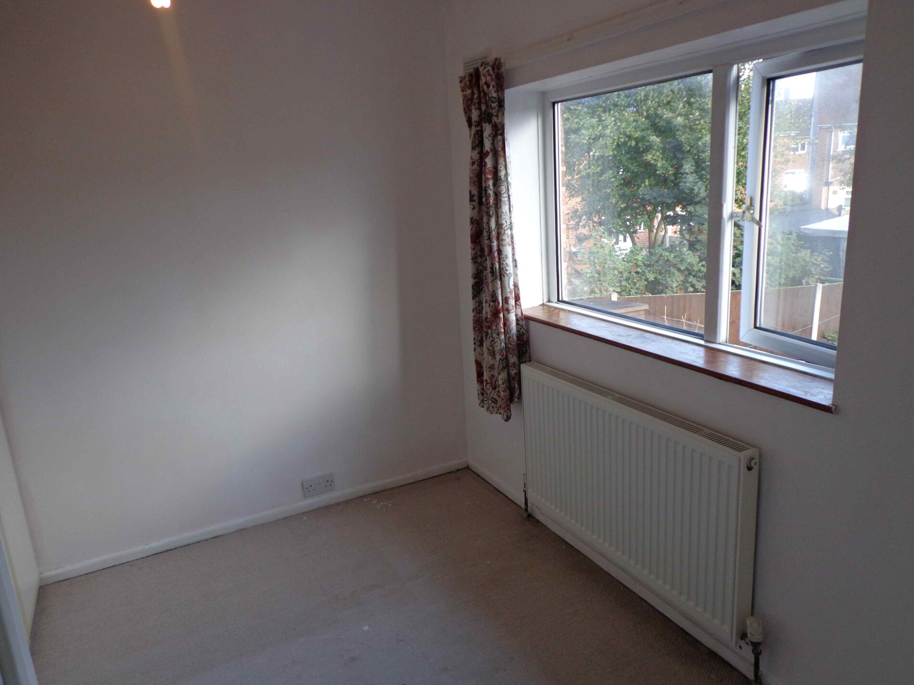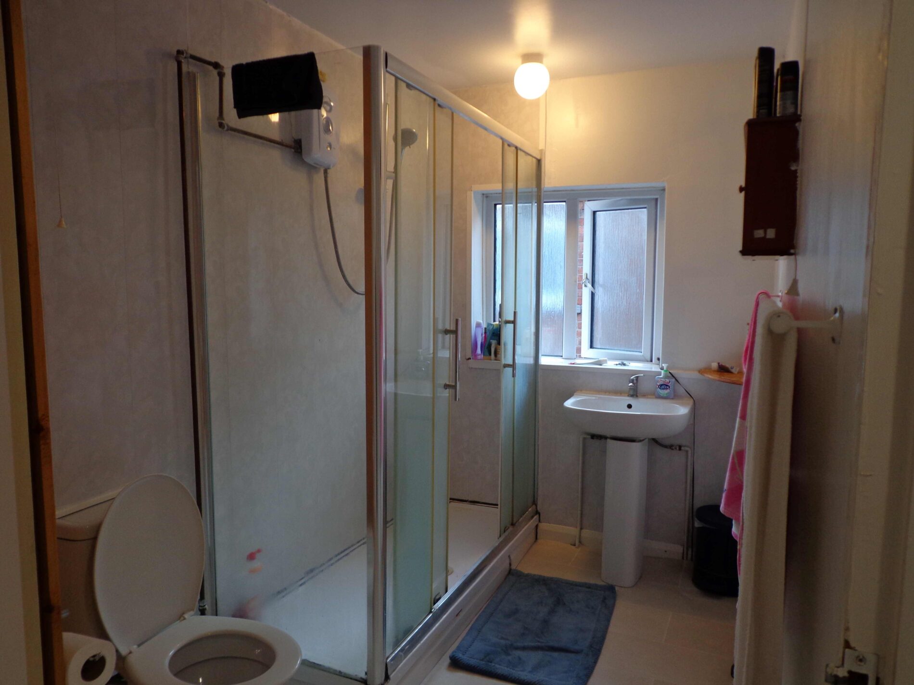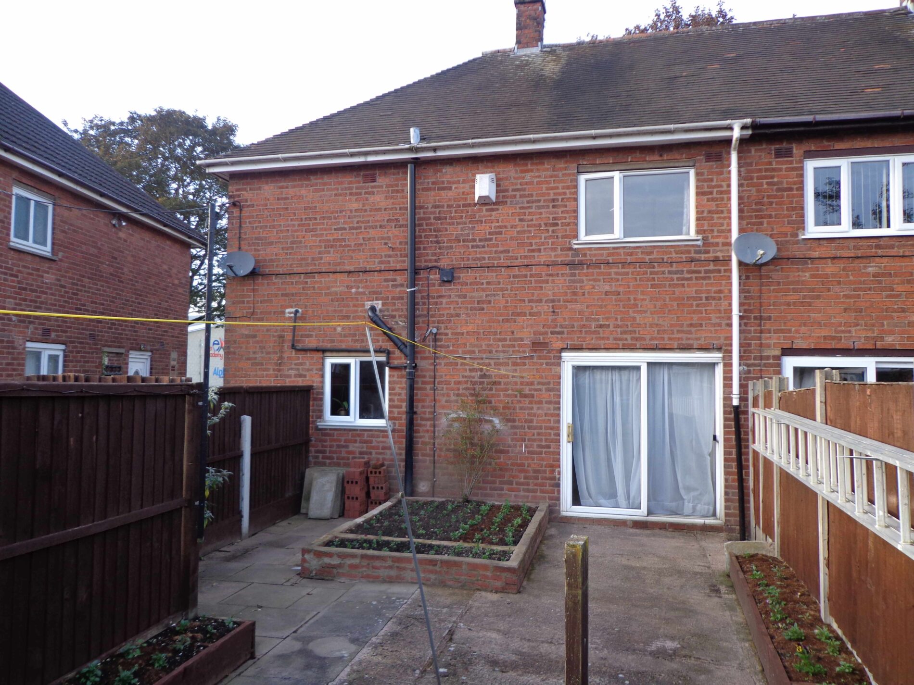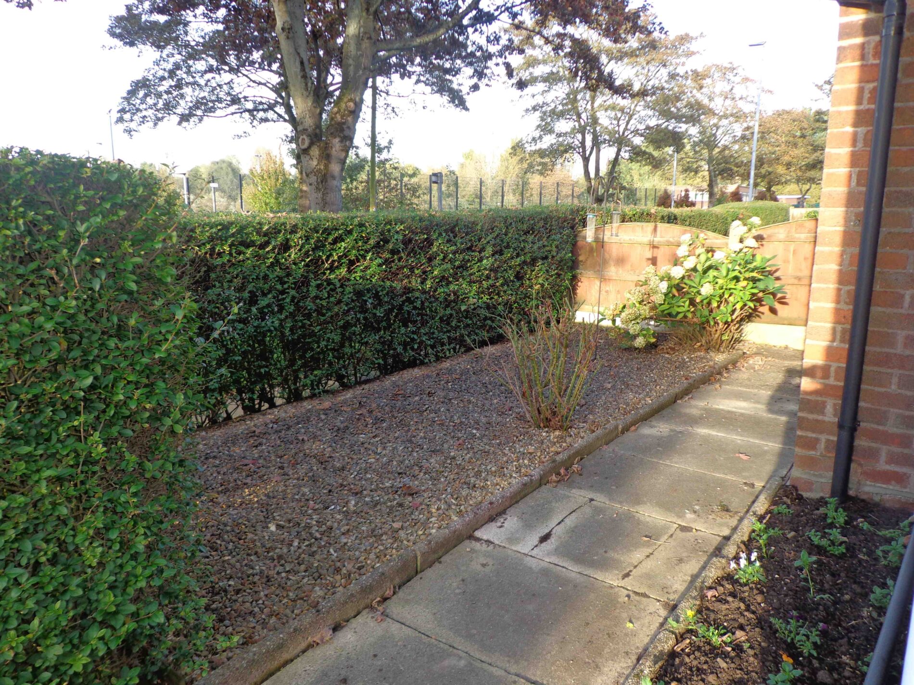
Milton Road, Stoke On Trent, ST1 6LE
£129,950
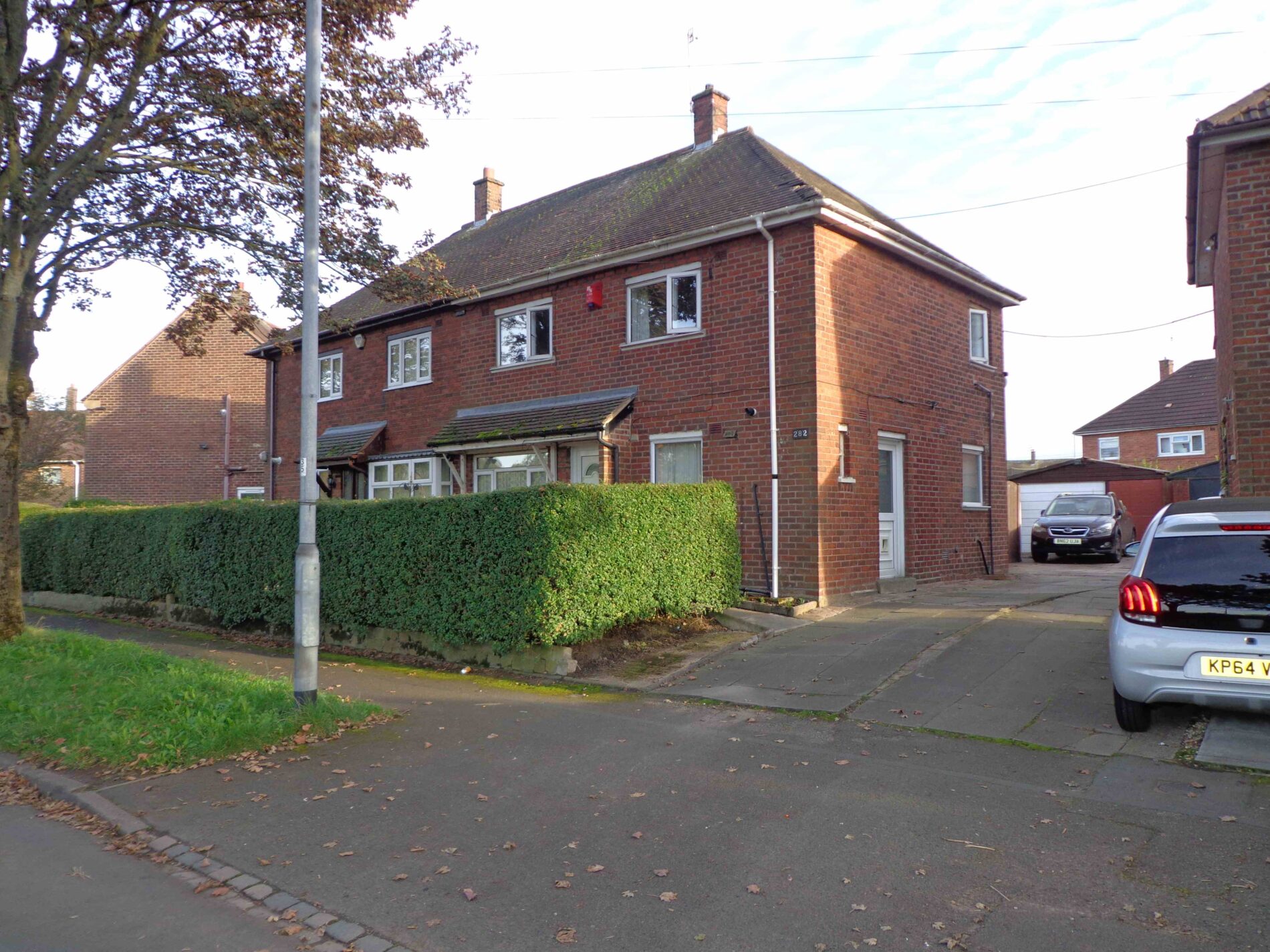
Full Description
Kingsland Estates are delighted to offer to the market this three bedroom, semi-detached home offers generous sized accommodation throughout creating the ideal family home. Upon inspection you’re sure to be impressed by the living space it beholds . Set upon a generous sized plot, there are gardens to both the front & rear a green house and a garage. Opening from the lounge there is a kitchen diner, Serving the kitchen there is a separate utility room, which is a great addition to the home, as is the ground floor walk in store which offers plumbing for a w.c. if so required and which also houses the gas combination boiler. Benefiting UPVC double glazing and a gas central heating system the layout in brief comprises of:- Entrance Hall & Stairs off to First Floor * Spacious Lounge * Fitted Kitchen diner * Separate Utility Room * Walk in Store Room * Stairs to First Floor * First Floor Landing * Three Good Sized Bedrooms * Family Bathroom * Externally Front Garden * Driveway * Low Maintenance Attractive Enclosed Rear Garden * Garage * The property is ideally placed for local amenities which are all within reach as are local schools * Internal Viewing Highly Recommended ENTRANCE HALL UPVC double glazed entrance door to front, double panelled radiator, stairs off to first floor, door into :- LOUNGE 20' 3'' x 11' measured to extremes KITCHEN DINER 12' x 11' 5' (3.63m x 3.60m) UTILITY ROOM 8'6 X 8'2 FIRST FLOOR LANDING BEDROOM ONE 13' 7'' x 14' 2'' BEDROOM TWO 10' 5'' x 11' 2'' BEDROOM THREE 10' 9'' x 6' BATHROOM 11'6" X 6'0" FRONT GARDEN Paved garden well stocked with a variety of plants and shrubs REAR GARDEN Maintenance free garden with raised flower beds GARAGE for secure parkingFeatures
- Freehold Property
- Spacious Three Bedroom Family Home
- Spacious Semi-detached Property
- Fully Fitted Kitchen
- Off Road Parking and Detached Garage
- Close To Several Local Amenities
- Close To Several Local Transport Links
- Ideal Investment Oppurtunity
- Ideal Home Buyer Property
Contact Us
Kingsland Estates76 George Street, Greater Manchester
M16 0LN
T: 0161 850 5008
E: info@kingslandestates.co.uk
