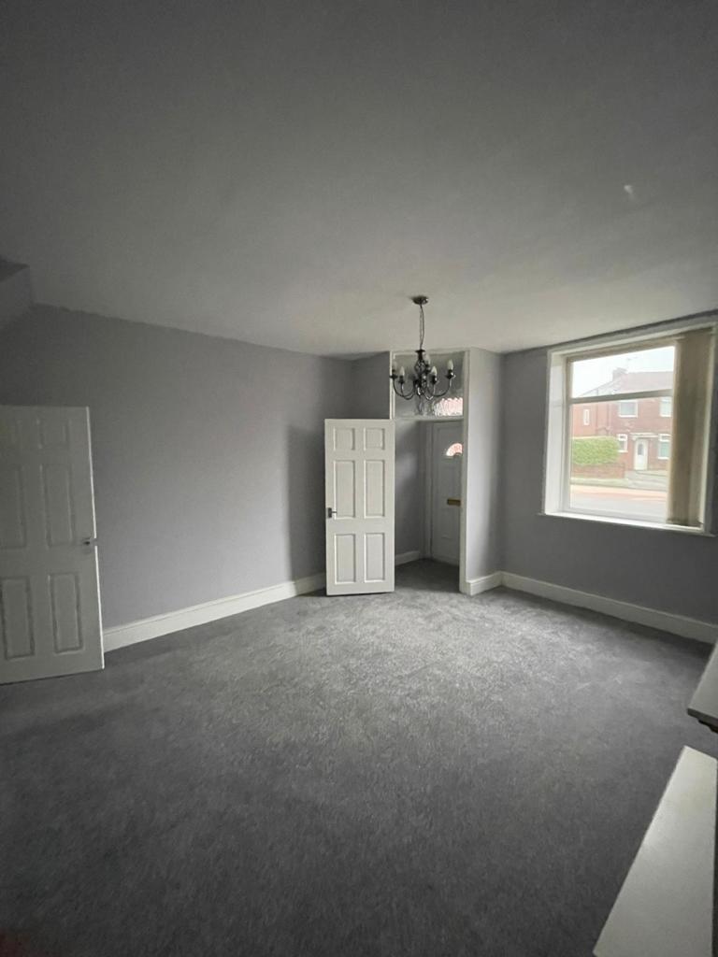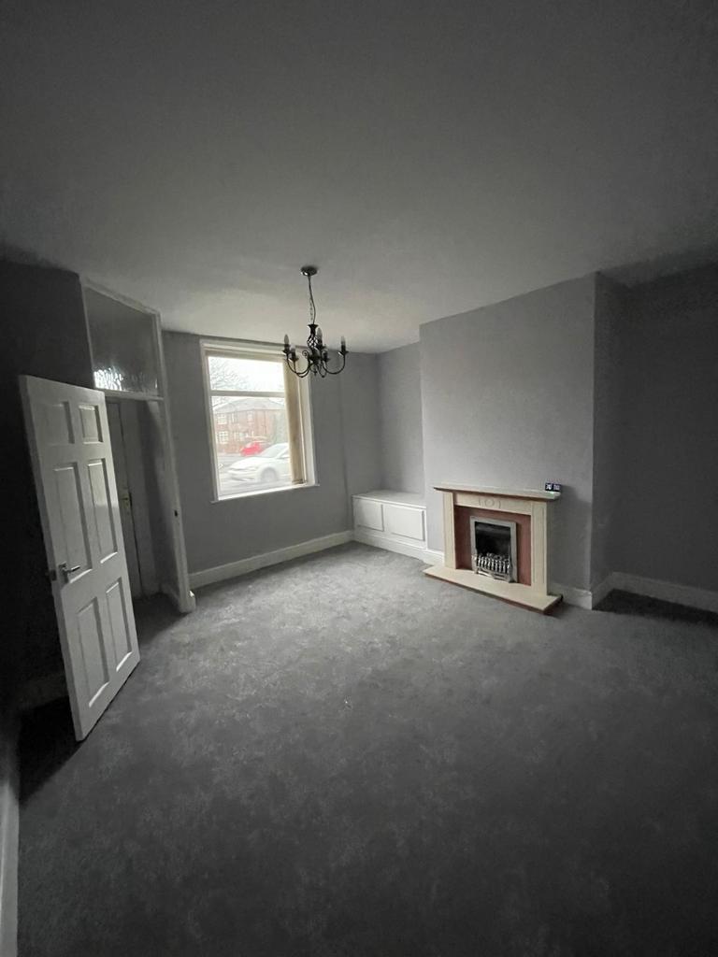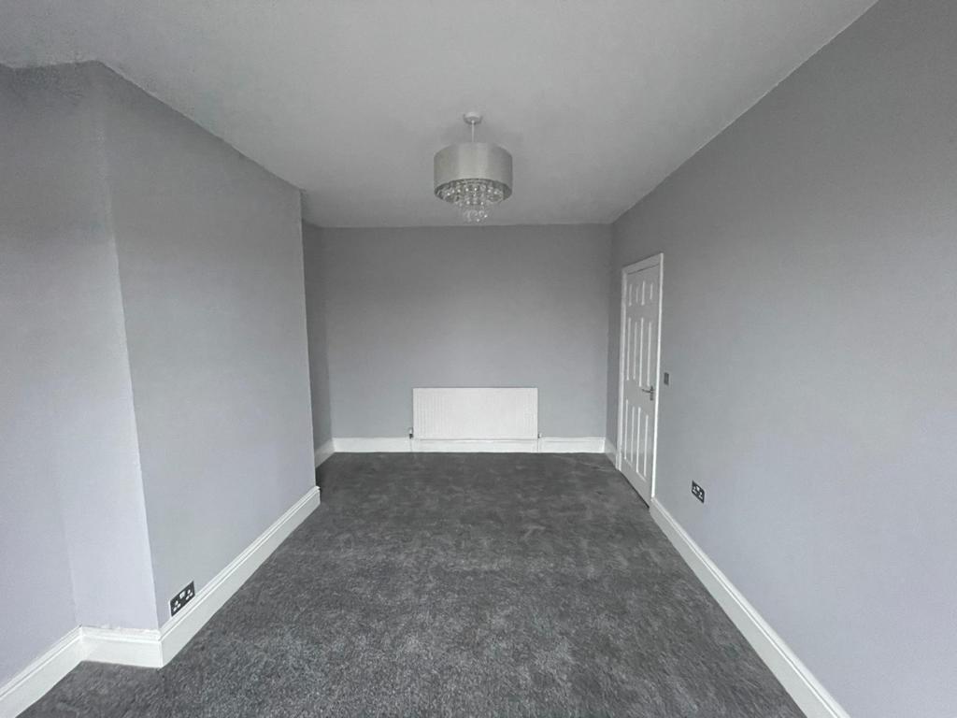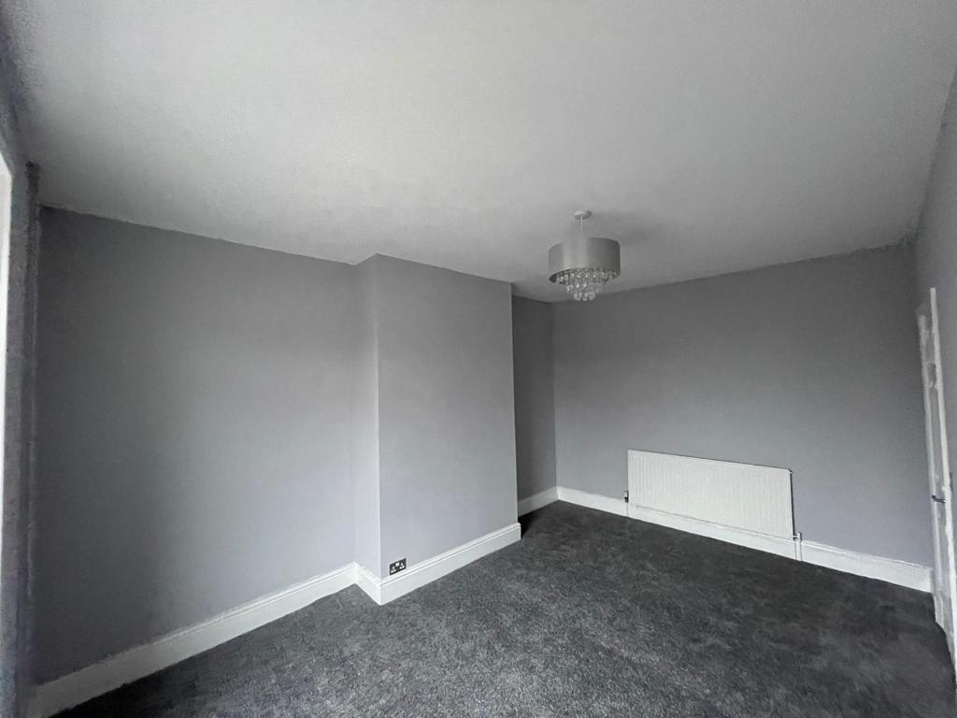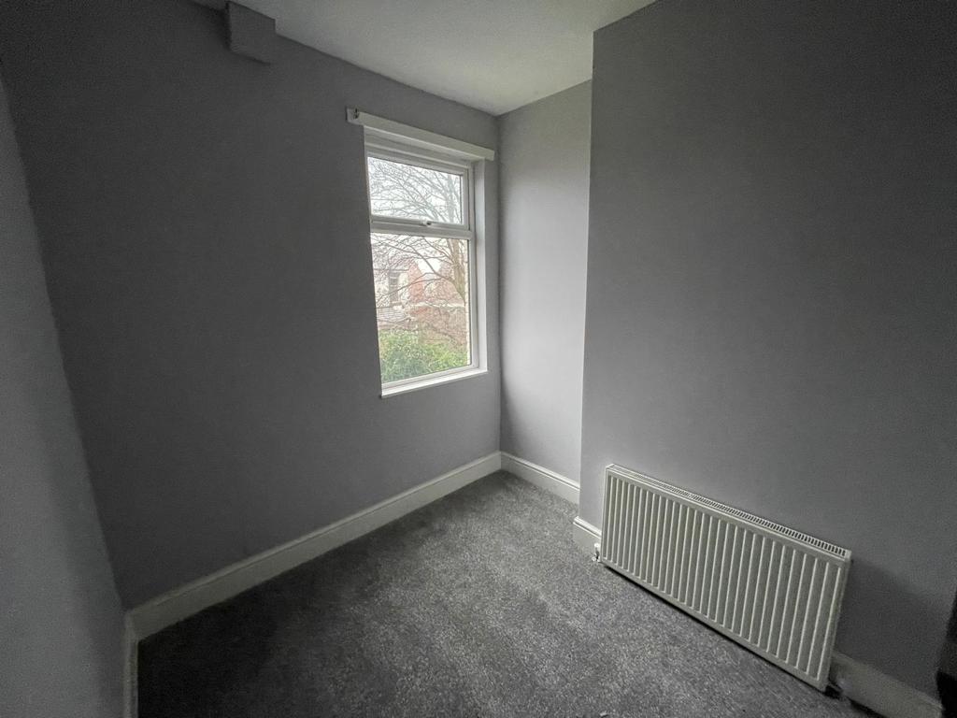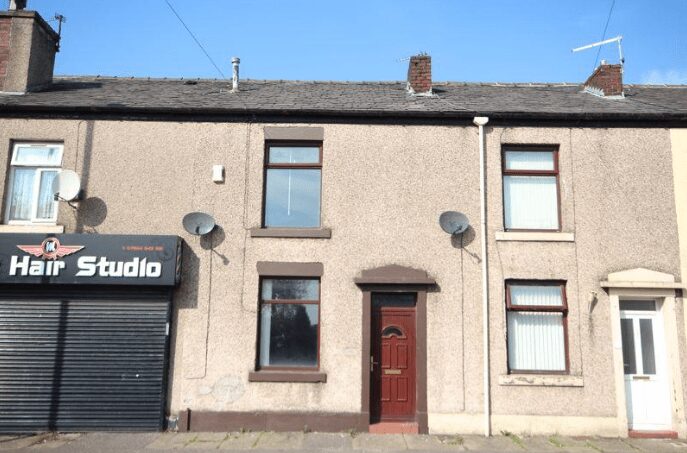
Milnrow Road
£79,950
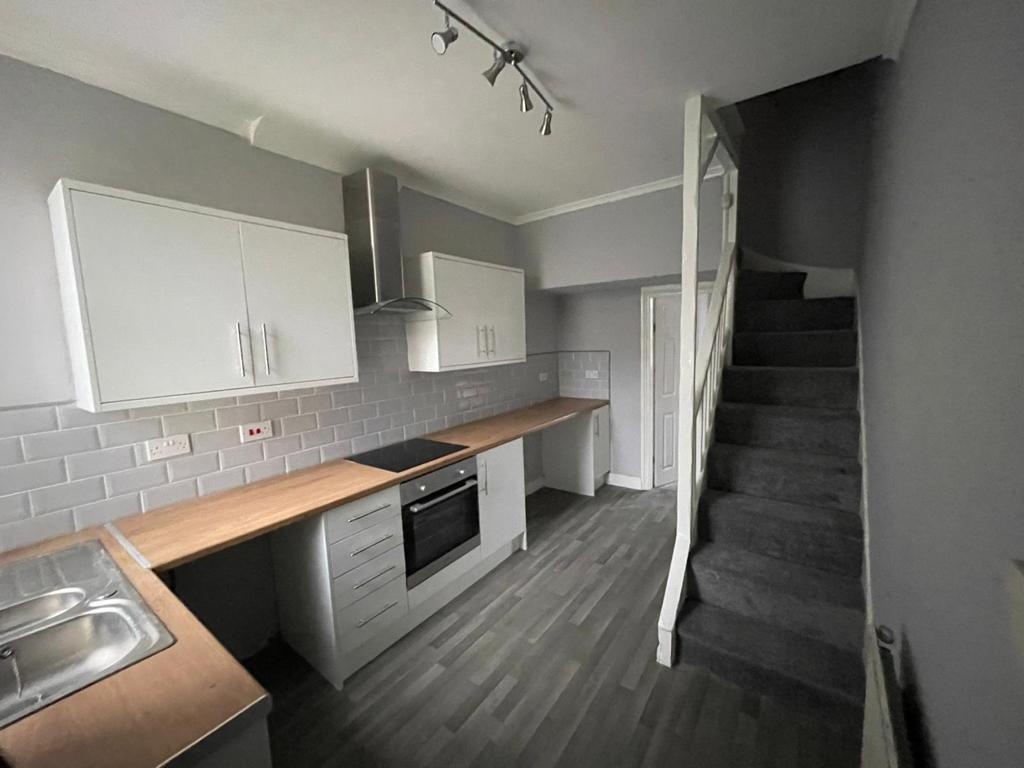
Full Description
Entrance Vestibule 3' 10'' x 3' 10'' (1.18m x 1.17m)
Reception Room 15' 1'' x 14' 4'' (4.59m x 4.37m)
Kitchen 14' 1'' x 8' 4'' (4.29m x 2.53m)
Landing 2' 8'' x 8' 4'' (0.81m x 2.53m)
Bedroom One 15' 1'' x 10' 6'' (4.59m x 3.19m)
Bedroom Two 11' 1'' x 8' 4'' (3.38m x 2.53m)
Shower Room 9' 2'' x 3' 7'' (2.8m x 1.08m)
Features
- Recently Refurbished
- Modern Kitchen
- Modern Shower Room
- UPVC Double Glazing
- Vacant Possession
- Ideally Located
- Close to Several local transport links
Contact Us
Kingsland Estates76 George Street, Greater Manchester
M16 0LN
T: 0161 850 5008
E: info@kingslandestates.co.uk
